Architecture is more than just the construction of buildings; it’s a reflection of culture, history, and societal needs. In the Philippines, this art form has evolved significantly, shaped by both indigenous traditions and foreign influences. The arrival of American colonizers in the early 20th century marked a turning point, introducing new styles and techniques that transformed the urban landscape.
Before American intervention, Filipino homes were primarily simple, one-room structures like the bahay kubo. These designs were functional but lacked the compartmentalization and modern amenities that would later become standard. The introduction of the Tsalet housing style revolutionized Filipino living spaces, emphasizing sanitation, ventilation, and privacy.
This shift wasn’t just about aesthetics; it addressed public health challenges and reflected American values of comfort and efficiency. Materials like cement and wood replaced traditional nipa palm, making homes more durable and fire-resistant. The Tsalet’s extended verandas and louvered windows were tailored to the tropical climate, blending practicality with elegance.
Today, these innovations continue to influence Filipino architecture, shaping cities and homes across the country. From urban planning to interior design, the legacy of this period remains a cornerstone of the Philippines’ architectural identity.
Key Takeaways
- Architecture in the Philippines blends practicality and cultural expression.
- American influence introduced modern styles like the Tsalet housing design.
- The Tsalet emphasized sanitation, ventilation, and privacy.
- New materials like cement replaced traditional nipa palm.
- These changes addressed public health and improved living standards.
- The legacy of this period continues to shape Filipino cities and homes.
Historical Context: Pre-Colonial and Colonial Architecture in the Philippines
Long before foreign influences, Filipino structures reflected the ingenuity of its people. Early designs were shaped by the environment, culture, and available materials. These buildings were not just shelters but symbols of community and tradition.
Pre-Colonial Architectural Heritage
Indigenous Filipino architecture was deeply rooted in practicality and adaptability. The bahay kubo, a traditional nipa hut, was a prime example. Built with bamboo and nipa palm, it was elevated to protect against floods and pests. Its open design allowed for natural ventilation, perfect for the tropical climate.
Other notable structures included the torogan, the ancestral homes of Maranao royalty. These were adorned with intricate carvings and symbolized status and heritage. The Ifugao Rice Terraces, often called the “Eighth Wonder of the World,” showcased advanced engineering and sustainable practices.
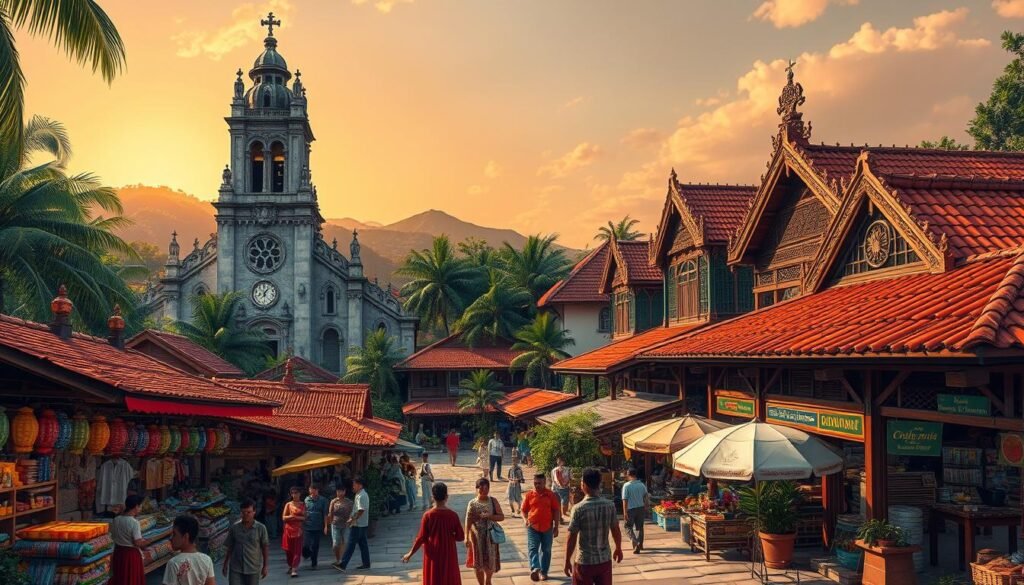
Colonial Period Transition
The arrival of Spanish colonizers brought significant changes. Native materials like bamboo were replaced with stone and brick. The bahay na bato, or “house of stone,” emerged as a sturdier version of the bahay kubo. It featured thick stone walls and tiled roofs, blending local and European styles.
Churches and forts became prominent during this period. Structures like the San Agustin Church in Manila showcased Baroque influences, while forts like Intramuros served as military strongholds. These buildings reflected the fusion of Filipino craftsmanship and foreign design principles.
This transition marked a turning point in Filipino architecture. It laid the foundation for future innovations and set the stage for the American influence that would follow.
American Influence in Filipino Architectural Development
The American colonial era brought transformative changes to the Philippines’ built environment. Urban landscapes were reordered, and new design philosophies emerged. These shifts were driven by policies that prioritized sanitation, efficiency, and modernization.
One of the most significant changes was the introduction of neoclassical styles. Buildings like the Legislative Building and the Manila Central Post Office, designed by American architect Daniel Burnham, showcased this approach. These structures emphasized harmony, proportion, and grandeur, reflecting American ideals.
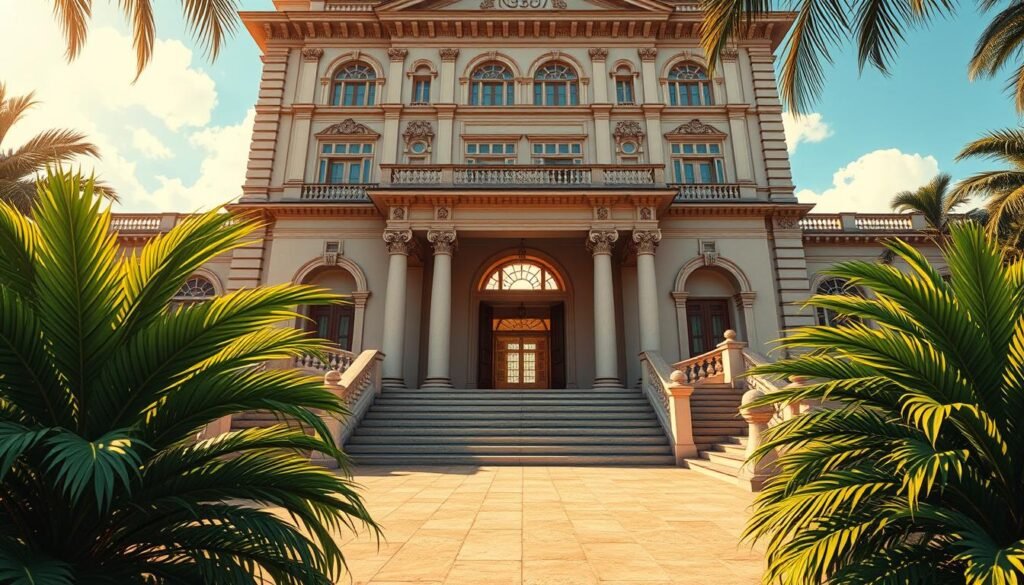
American planning also reshaped cities. Wide boulevards, public parks, and organized districts became hallmarks of urban development. This approach aimed to improve living conditions and create functional spaces for growing populations.
Construction techniques evolved as well. Traditional materials like bamboo and nipa palm were replaced with cement and steel. These changes made buildings more durable and fire-resistant, addressing safety concerns in urban areas.
The legacy of this period is still visible today. Modern Filipino architects continue to blend American innovations with local traditions. Structures like the Cultural Center of the Philippines Complex demonstrate this fusion, combining mid-century modern design with Filipino craftsmanship.
“The American era marked a turning point in Filipino architecture, introducing styles and methods that remain influential.”
From urban planning to material choices, American influence reshaped the Philippines’ architectural identity. This period laid the foundation for the country’s modern built environment, blending practicality with cultural expression.
Early American Architectural Interventions in the Philippines
The early 20th century marked a pivotal moment in the Philippines’ built environment as American colonial interventions reshaped its urban landscape. Federal policies aimed to modernize cities, improve public health, and introduce efficient building practices. These efforts laid the foundation for a new era of development.
One of the first major projects was the Legislative Building, designed by American architect Juan Arellano. Completed in 1926, it symbolized the transition toward self-determination and national identity. Its neoclassical style reflected American ideals of grandeur and order.
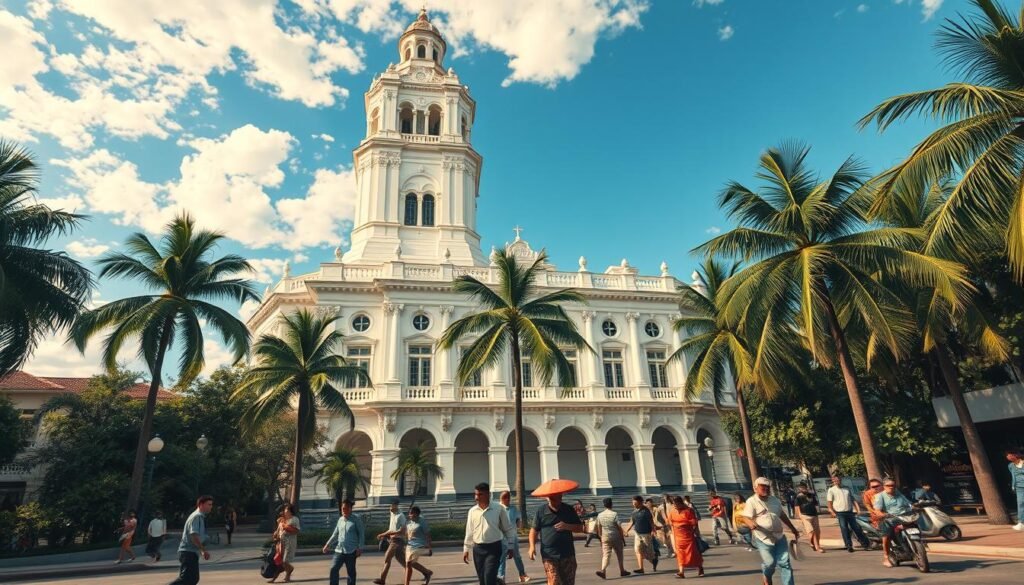
American architects also introduced urban planning strategies, blending European methods with local needs. Wide boulevards, public parks, and organized districts became hallmarks of cities like Manila. These changes aimed to create functional spaces for growing populations.
Construction techniques evolved as well. Traditional materials like bamboo were replaced with cement and steel, making buildings more durable and fire-resistant. This shift addressed safety concerns and improved living standards in urban areas.
The Jones Act of 1916 played a key role in shaping these interventions. It emphasized the need for stable governance and infrastructure development. Public structures like schools, hospitals, and government offices were built to support this vision.
“The American era marked a turning point in Filipino architecture, introducing styles and methods that remain influential.”
These early interventions had a lasting impact. Modern urban planning in the Philippines still reflects the principles introduced during this period. The blend of American innovation and local tradition continues to shape the country’s cities and buildings today.
Design and Construction Innovations Introduced by the Americans
The American era brought groundbreaking changes to construction and design in the Philippines. Engineers introduced new techniques and materials that revolutionized building practices. These innovations addressed the need for durability, efficiency, and safety in urban areas.
One of the most significant shifts was the use of concrete and steel. These materials replaced traditional bamboo and nipa palm, making structures more fire-resistant and long-lasting. The introduction of reinforced concrete allowed for taller and more complex buildings, transforming the skyline of cities like Manila.
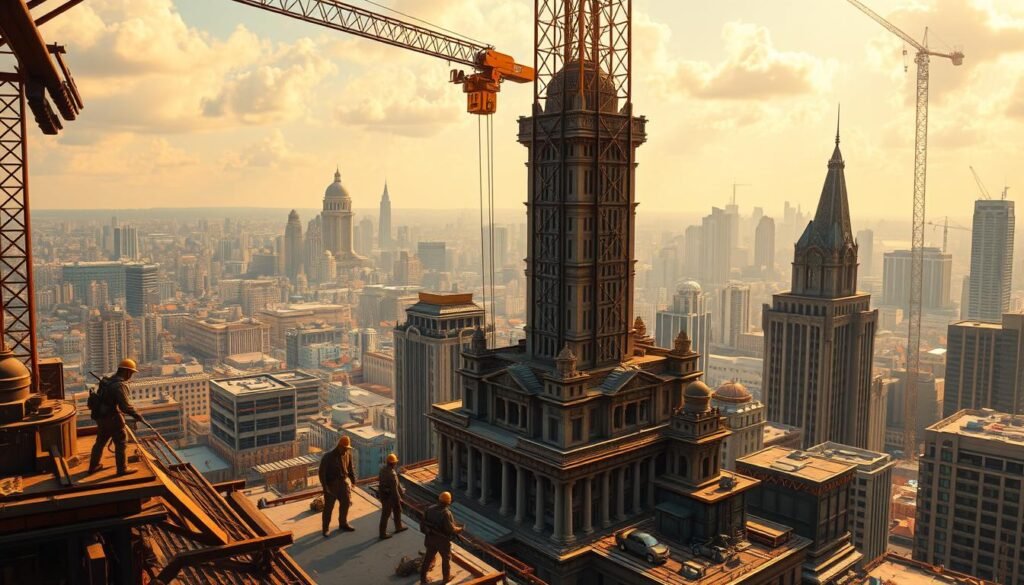
American engineers also brought modern construction methodologies to the Philippines. Techniques like prefabrication and modular construction reduced project timelines and improved quality. These methods ensured that buildings were not only functional but also aesthetically pleasing.
Design principles adopted from Western practices emphasized urban planning and functionality. Wide boulevards, public parks, and organized districts became hallmarks of cities. This approach created spaces that were both practical and visually appealing.
“The integration of industrial advances in construction marked a turning point in Filipino building practices.”
These innovations also influenced architectural education and professional practice. Schools began teaching modern techniques, ensuring that future architects could continue to build on this foundation. The legacy of these changes is still visible in the Philippines today, shaping its cities and homes.
The Evolution of Public Buildings Under American Rule
The American colonial period reshaped the Philippines’ public spaces, blending functionality with symbolic design. Government halls, civic centers, and other public structures became symbols of modernity and progress. These buildings were not just functional; they reflected the ideals of governance and community that the Americans sought to instill.
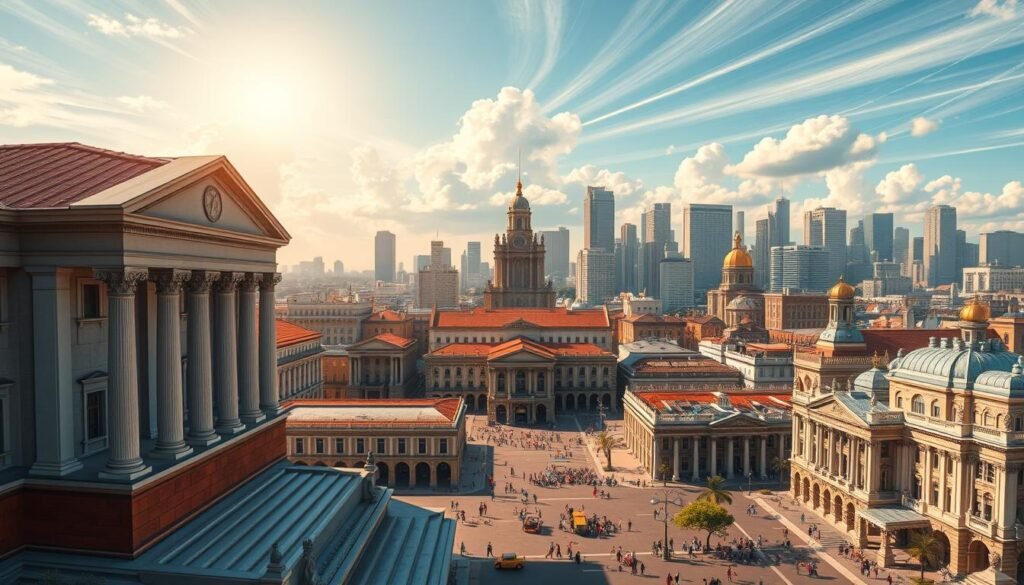
Government and Civic Structures
One of the most notable examples is the Legislative Building in Manila. Designed by architect Juan Arellano, it showcased neoclassical elements, emphasizing harmony and grandeur. Its design symbolized the transition toward self-governance and national identity.
Civic centers were also redesigned to serve as hubs of public life. The Manila City Hall, with its iconic clock tower, became a landmark of urban development. Its layout prioritized accessibility and functionality, making it a central point for administrative activities.
American architects introduced modern materials like cement and steel, replacing traditional bamboo and wood. This shift made buildings more durable and fire-resistant, addressing safety concerns in rapidly growing cities.
Balancing Aesthetics and Utility
The design of public buildings during this period balanced aesthetic appeal with practical needs. Structures like the Manila Central Post Office featured intricate facades while maintaining efficient layouts for daily operations. This approach ensured that these buildings were both beautiful and functional.
Public spaces were also reimagined. Parks and plazas were integrated into urban plans, providing areas for recreation and community gatherings. These spaces became essential for fostering social interaction and civic pride.
Enduring Legacy
The changes introduced during the American era continue to influence Filipino public architecture today. Modern government buildings and civic centers often draw inspiration from this period, blending local traditions with international design principles.
| Building | Location | Key Features |
|---|---|---|
| Legislative Building | Manila | Neoclassical design, symbolic of self-governance |
| Manila City Hall | Manila | Clock tower, functional layout |
| Manila Central Post Office | Manila | Intricate facade, efficient operations |
The legacy of American design in public buildings is a testament to the enduring impact of this period. These structures remain integral to the Philippines’ urban landscape, serving as reminders of a transformative era in its history.
Influence on Urban Planning and Society in Filipino Cities
American urban planning methods transformed Filipino cities, introducing organized layouts and modern infrastructure. This shift reshaped urban centers, blending functionality with aesthetic appeal. The grid system and zoning laws became foundational elements, creating structured and efficient spaces.
Traditional Filipino settlements were often organic, with narrow pathways and clustered homes. The introduction of wide boulevards and public parks marked a significant departure. These changes not only improved mobility but also fostered a sense of community and civic pride.
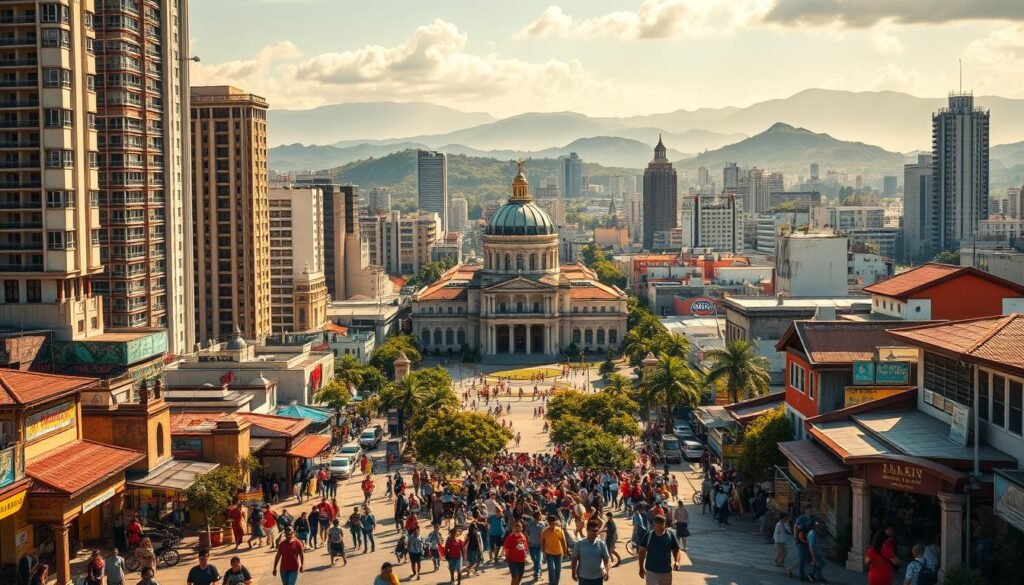
City planning played a crucial role in modernizing civic life. Public spaces like parks and plazas became hubs for social interaction. The integration of commercial, residential, and public zones ensured that cities were both functional and vibrant.
Improved urban infrastructure also led to shifts in societal behavior. Better transportation systems and public amenities encouraged people to engage more actively in city life. These changes laid the groundwork for the Philippines’ rapid urbanization in the decades that followed.
“The grid system and zoning laws introduced during the American era remain cornerstones of Filipino urban development.”
The long-lasting social implications of these innovations are evident today. Modern cities like Manila continue to draw inspiration from these planning principles, blending tradition with contemporary needs. The legacy of American urban planning remains a vital part of the Philippines’ urban landscape.
Architecture: Bridging Tradition and Modern Innovation in the Philippines
The Philippines’ built environment has always been a dynamic blend of tradition and innovation, reflecting its rich cultural heritage. From the iconic bahay kubo to contemporary skyscrapers, Filipino structures showcase a unique ability to adapt while preserving cultural identity. This section explores how traditional elements are reimagined and modern techniques are integrated into today’s designs.
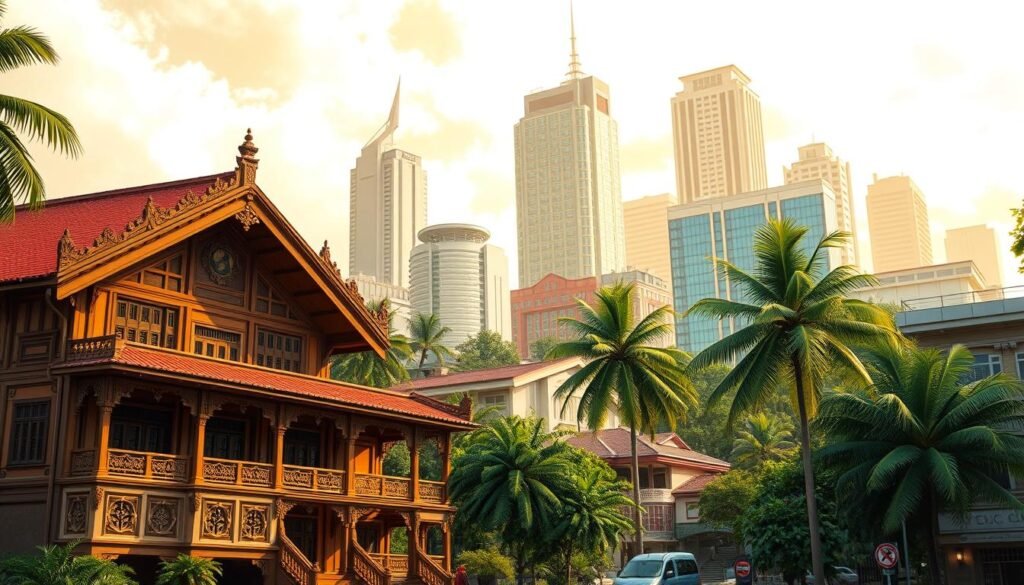
Traditional Elements Reimagined
Traditional Filipino motifs continue to inspire modern designs. The bahay kubo, with its elevated structure and open layout, has influenced contemporary homes that prioritize ventilation and natural light. Architects often incorporate indigenous patterns and materials, such as bamboo and rattan, into modern interiors, creating a seamless blend of old and new.
Case studies like the Coconut Palace demonstrate how traditional elements can be reinterpreted. Built entirely from coconut wood, this structure showcases the versatility of local materials while embracing modernist principles. Its design reflects a deep respect for Filipino heritage, proving that tradition and innovation can coexist harmoniously.
Modern Techniques and Materials
The evolution of materials has played a significant role in shaping modern Filipino buildings. Traditional bamboo and nipa palm have been replaced with durable composites like concrete and steel. These materials not only enhance safety but also allow for more ambitious designs, such as the towering skyscrapers of Metro Manila.
Modern construction methods, including prefabrication and modular techniques, have streamlined building processes. Projects like the SM Aura Premier shopping mall highlight the use of sustainable practices, such as rainwater collection systems and energy-efficient lighting. These innovations reflect a commitment to both functionality and environmental responsibility.
“The integration of traditional and modern elements in Filipino architecture creates a unique identity that resonates with both history and progress.”
| Project | Location | Key Features |
|---|---|---|
| Coconut Palace | Manila | Use of coconut wood, modernist design |
| SM Aura Premier | Bonifacio Global City | Sustainable practices, energy-efficient systems |
| UP Town Center | Quezon City | Green spaces, pedestrian-friendly design |
The dialogue between heritage and innovation continues to shape the Philippines’ architectural landscape. By blending traditional elements with modern techniques, Filipino architects create structures that are both functional and culturally significant. This approach ensures that the country’s built environment remains a testament to its rich history and forward-thinking vision.
Key Architectural Figures and Their Contributions
Innovative architects played a pivotal role in transforming the Philippines’ urban and rural landscapes during the American colonial period. Their work not only introduced new styles but also bridged cultural gaps, blending American efficiency with Filipino traditions.

Pioneering Architects and Their Legacies
One of the most influential figures was Daniel Burnham, whose urban planning in Manila laid the foundation for modern Filipino cities. His designs emphasized wide boulevards and public spaces, creating functional and aesthetically pleasing environments.
Juan Arellano, a Filipino architect, brought neoclassical elements to public buildings like the Legislative Building. His work symbolized the Philippines’ transition toward self-governance and national pride.
Another notable figure was William Parsons, who introduced the use of reinforced concrete. This innovation made buildings more durable and fire-resistant, addressing safety concerns in urban areas.
“The integration of American design principles with local materials and techniques created a unique architectural identity for the Philippines.”
These architects also influenced educational practices. Schools began teaching modern construction methods, ensuring that future generations could build on this foundation. Their legacy continues to inspire contemporary architects in the Philippines.
Cross-Cultural Exchange and Significant Projects
The collaboration between American and Filipino architects led to iconic structures like the Manila Central Post Office. Its intricate facade and efficient layout remain a benchmark for public buildings.
Another landmark is the Cultural Center of the Philippines Complex, which blends mid-century modern design with Filipino craftsmanship. This project highlights the enduring impact of cross-cultural exchange.
These architects also prioritized sustainability. The use of local materials and energy-efficient systems in their designs set a precedent for modern construction practices.
| Architect | Key Project | Contribution |
|---|---|---|
| Daniel Burnham | Manila Urban Plan | Introduced wide boulevards and public spaces |
| Juan Arellano | Legislative Building | Neoclassical design, symbol of self-governance |
| William Parsons | Manila City Hall | Use of reinforced concrete for durability |
The contributions of these architects continue to shape the Philippines’ built environment. Their work remains a testament to the power of innovation and cultural collaboration in architecture.
Comparative Insights: Western, Latin American, and Filipino Architectural Styles
The interplay of global architectural styles has shaped the Philippines’ built environment, creating a unique fusion of traditions and innovations. Western and Latin American influences have left a lasting mark, blending with local aesthetics to form a distinct identity. This section explores how these styles compare and interact.
Influence of Western Architecture
Western architecture, rooted in Greco-Roman traditions, emphasizes symmetry and grandeur. Elements like columns, domes, and arches are common in iconic structures such as the Legislative Building in Manila. These designs reflect ideals of order and harmony, which were introduced during the American colonial period.
In contrast, Latin American styles often incorporate vibrant colors and intricate ornamentation. Buildings like the Palacio de Bellas Artes in Mexico City showcase a blend of Art Nouveau and indigenous motifs. This approach highlights cultural pride and artistic expression.
Filipino Aesthetics and Hybrid Styles
Traditional Filipino architecture, such as the bahay kubo, prioritizes functionality and adaptability. Its open design and use of natural materials like bamboo reflect the tropical climate. Over time, Western and Latin American influences have merged with these local traditions, creating hybrid styles.
For example, the Coconut Palace in Manila combines modernist principles with indigenous materials. Its design demonstrates how global trends can be adapted to local contexts. This fusion has become a hallmark of Filipino architecture.
Material Use and Construction Techniques
Western and Latin American styles often rely on durable materials like stone and concrete. These materials were introduced to the Philippines during the colonial era, replacing traditional bamboo and nipa palm. The use of reinforced concrete allowed for taller and more complex structures.
In contrast, Filipino builders have continued to incorporate local materials, blending them with modern techniques. This approach ensures that buildings are both functional and culturally significant.
| Region | Key Features | Example |
|---|---|---|
| Western | Symmetry, Greco-Roman elements | Legislative Building, Manila |
| Latin American | Vibrant colors, intricate ornamentation | Palacio de Bellas Artes, Mexico City |
| Filipino | Functionality, use of natural materials | Bahay Kubo, Philippines |
“The fusion of global and local styles has created a unique architectural identity for the Philippines, blending tradition with innovation.”
This cultural exchange continues to shape the Philippines’ built environment, ensuring that its architecture remains a reflection of its rich history and forward-thinking vision.
Adaptive Reuse and Preservation of Historic Buildings
Adaptive reuse has become a cornerstone in preserving the Philippines’ architectural heritage while meeting modern needs. This practice involves repurposing old structures for new functions, ensuring their cultural and historical significance endures. It’s a sustainable approach that bridges the past and present.
One notable example is the Manila Metropolitan Theater, which was restored to its former glory and now serves as a cultural hub. This project showcases how adaptive reuse can breathe new life into historic buildings, maintaining their original charm while adapting to contemporary uses.
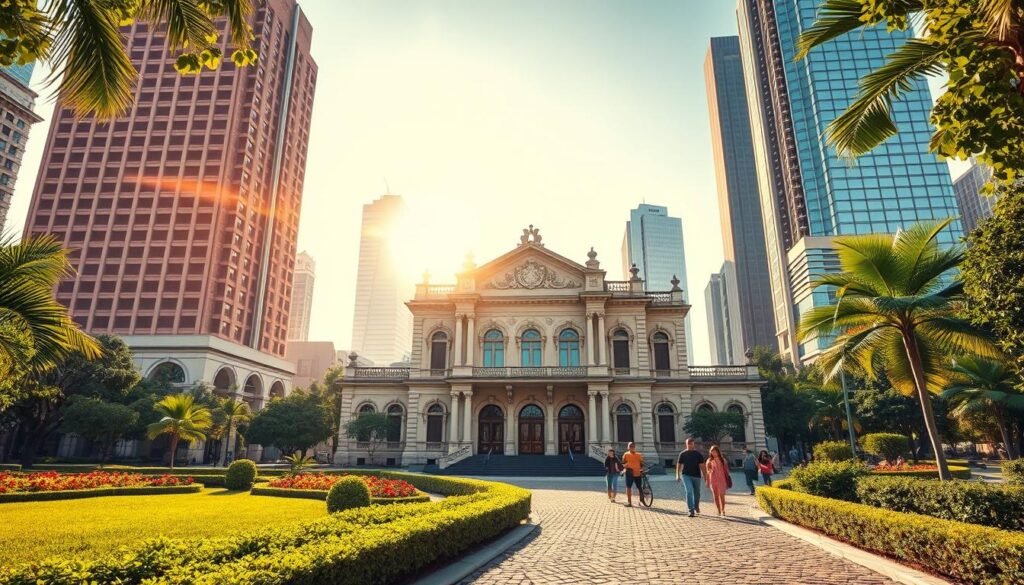
Preservation techniques play a crucial role in maintaining the structural integrity of these buildings. Methods like facade retention and interior renovation ensure that the original design elements are preserved. This approach not only honors the building’s history but also enhances its functionality for modern users.
Integrating modern facilities into older structures presents both challenges and benefits. While it requires careful planning and engineering, the result is a seamless blend of old and new. For instance, retrofitting older buildings with energy-efficient systems can significantly reduce their environmental impact.
Government and private initiatives have been instrumental in conserving architectural legacies. Programs like the National Historical Commission of the Philippines provide guidelines and support for preservation projects. These efforts ensure that historic buildings are protected for future generations.
Sustainable practices are increasingly being incorporated into adaptive reuse projects. Using eco-friendly materials and technologies reduces the carbon footprint of these renovations. This approach aligns with global sustainability goals while preserving cultural heritage.
Community involvement is essential in successful preservation projects. Engaging local residents ensures that the repurposed buildings meet their needs and reflect their cultural identity. This collaborative approach fosters a sense of ownership and pride in the community.
| Project | Location | Key Features |
|---|---|---|
| Manila Metropolitan Theater | Manila | Restored cultural hub, facade retention |
| Intramuros Restoration | Manila | Historic preservation, community engagement |
| Old Manila Post Office | Manila | Adaptive reuse, sustainable practices |
“Adaptive reuse is not just about preserving buildings; it’s about honoring our history while creating functional spaces for the future.”
For more insights on adaptive reuse projects in the Philippines, visit this link.
Role of Planning and Theory in Filipino Architectural Practice
Strategic planning and theoretical frameworks have played a crucial role in shaping the evolution of Filipino architecture. These elements provide the foundation for innovative designs that meet societal needs while respecting environmental and economic considerations.
Modern architectural practices in the Philippines are deeply rooted in theoretical principles. Concepts like sustainability, functionality, and cultural identity guide architects in creating spaces that are both practical and meaningful. For example, the integration of green spaces in urban designs reflects a commitment to environmental preservation.
The connection between design theory and practical applications is evident in many projects. Architects often use theoretical frameworks to address challenges like population growth and climate change. This approach ensures that buildings are not only aesthetically pleasing but also resilient and efficient.
Planning integrates environmental, social, and economic factors to create balanced urban landscapes. For instance, the development of mixed-use spaces combines residential, commercial, and recreational areas. This strategy promotes community interaction while optimizing land use.
Educational institutions are advancing architectural theory through research and innovation. Schools like the University of the Philippines offer programs that emphasize sustainable design and urban planning. These efforts prepare future architects to tackle complex challenges with creativity and expertise.
“The fusion of planning and theory in Filipino architecture creates spaces that are both functional and culturally significant.”
Case studies demonstrate how theory evolves into practice. The SM Aura Premier shopping mall, for example, incorporates sustainable practices like rainwater collection and energy-efficient lighting. This project highlights the practical application of theoretical principles in modern design.
| Project | Location | Key Features |
|---|---|---|
| SM Aura Premier | Bonifacio Global City | Sustainable practices, energy-efficient systems |
| UP Town Center | Quezon City | Green spaces, pedestrian-friendly design |
| Cultural Center of the Philippines | Manila | Mid-century modern design, Filipino craftsmanship |
The impact of modern planning on the urban fabric of the Philippines is undeniable. Cities like Manila and Cebu showcase a blend of historical and contemporary designs. This balance reflects the country’s ability to adapt while preserving its cultural heritage.
In conclusion, the role of planning and theory in Filipino architecture is vital. These elements ensure that designs are innovative, sustainable, and culturally relevant. By integrating these principles, architects continue to shape the Philippines’ built environment for future generations.
Socioeconomic Impact of American Architectural Methods
The introduction of American design methods in the Philippines reshaped not only the physical landscape but also the socioeconomic fabric of the nation. These innovations accelerated urban growth and economic opportunities, creating a ripple effect across various sectors.
Modern building practices introduced during this period led to the development of public amenities like schools, hospitals, and parks. These facilities improved the quality of life for many Filipinos, fostering community development and social mobility. The use of durable materials like cement and steel also enhanced the safety and longevity of structures.
American industrial techniques influenced local businesses, particularly in construction and manufacturing. The adoption of prefabrication and modular methods streamlined production, creating jobs and boosting the economy. This shift also encouraged the growth of skilled labor, providing educational opportunities in architecture and engineering.
Upgraded infrastructure played a crucial role in connecting rural and urban areas. Improved transportation systems facilitated trade and commerce, while organized districts promoted efficient land use. These changes laid the groundwork for the Philippines’ rapid urbanization in the decades that followed.
The long-term socioeconomic benefits of American planning philosophies are evident today. Cities like Manila and Cebu continue to draw inspiration from these principles, blending tradition with modern innovation. However, challenges like overcrowding and environmental sustainability remain, highlighting the need for adaptive solutions.
“The integration of American design methods not only transformed the Philippines’ built environment but also created lasting economic and social opportunities.”
Key impacts of American architectural methods include:
- Enhanced public amenities and community spaces.
- Job creation in construction and related industries.
- Improved infrastructure connecting urban and rural areas.
- Educational opportunities in architecture and engineering.
- Long-term urban planning principles still in use today.
As the Philippines continues to grow, the legacy of American design remains a cornerstone of its urban and economic development. By addressing current challenges with innovative solutions, the country can build on this foundation for a sustainable future.
The Legacy of American Design in Contemporary Filipino Structures
The fusion of American design principles with Filipino traditions continues to shape the Philippines’ urban landscape. From bustling cities to quiet towns, the influence of American colonial architecture remains evident in modern structures. This legacy is not just about aesthetics but also about functionality and sustainability.
One notable example is the Tsalet housing style, which emerged during the American era. Its emphasis on sanitation, ventilation, and privacy has inspired contemporary homes. Today, architects blend these principles with modern innovations, creating spaces that are both practical and culturally significant.
Modern commercial buildings also reflect this influence. The SM Aura Premier in Bonifacio Global City combines sleek, modern design with sustainable practices. Its use of energy-efficient systems and green spaces showcases how American planning philosophies have evolved to meet today’s environmental challenges.
Material use has also transformed over the decades. Traditional bamboo and nipa palm have been replaced with durable composites like concrete and steel. These materials not only enhance safety but also allow for more ambitious designs, such as the towering skyscrapers of Metro Manila.
“The integration of American design methods with local traditions has created a unique architectural identity for the Philippines.”
Educational institutions play a crucial role in preserving this legacy. Schools like the University of the Philippines teach modern techniques while emphasizing the importance of cultural heritage. This approach ensures that future architects can build on this foundation, blending tradition with innovation.
For more insights on the development of Filipino architecture, visit this link.
The American legacy continues to inspire new generations of architects. By blending historical influences with contemporary needs, they create structures that are both functional and meaningful. This approach ensures that the Philippines’ built environment remains a testament to its rich history and forward-thinking vision.
Challenges in Merging Indigenous and American Styles
Blending indigenous Filipino design with American influences has presented unique challenges in the Philippines’ built environment. The fusion of these styles requires balancing cultural heritage with modern innovations, often leading to technical and aesthetic conflicts.
One major challenge lies in material selection. Traditional Filipino homes, like the bahay kubo, rely on bamboo and nipa palm, while American designs favor concrete and steel. This shift has sparked debates about preserving authenticity versus ensuring durability and safety.
Another issue is the clash in construction methods. Indigenous techniques prioritize natural ventilation and open spaces, while American styles often emphasize compartmentalization and modern amenities. Finding a middle ground that respects both traditions is a complex task.
Modern building codes have further complicated the integration of historical forms. Regulations often favor standardized designs, making it difficult to incorporate traditional elements like elevated structures or thatched roofs. This has led to resistance from communities striving to preserve their cultural identity.
“The challenge is not just about merging styles but about honoring the cultural significance of indigenous designs while meeting modern needs.”
Several projects highlight these complexities. For instance, the restoration of the Manila Metropolitan Theater required blending American Art Deco elements with Filipino motifs. Such efforts demonstrate the delicate balance needed to harmonize diverse influences.
Ongoing debates among architects and planners focus on how to integrate these styles without losing cultural authenticity. Some advocate for adaptive reuse, repurposing old structures to meet contemporary needs while preserving their historical value.
| Project | Location | Key Challenges |
|---|---|---|
| Manila Metropolitan Theater | Manila | Blending Art Deco with Filipino motifs |
| Coconut Palace | Manila | Using indigenous materials in modern design |
| Intramuros Restoration | Manila | Balancing historical preservation with urban development |
Looking ahead, potential resolutions include fostering collaboration between indigenous communities and modern architects. By integrating traditional knowledge with contemporary techniques, it’s possible to create designs that honor the past while embracing the future.
For more insights on the challenges of merging indigenous and American styles, visit this link.
Future Perspectives in Housing and Urban Development
As cities evolve, the future of housing and urban development in the Philippines is being shaped by innovative technologies and sustainable practices. Emerging trends are redefining how we live, work, and interact with our environment, blending tradition with cutting-edge advancements.
Emerging Technologies and Materials
New materials like self-healing concrete and smart glass are revolutionizing construction. These innovations enhance durability and energy efficiency, addressing the challenges of rapid urbanization. For example, self-healing concrete can repair cracks autonomously, reducing maintenance costs and extending the lifespan of buildings.
Sustainable Design Practices
Green building practices are becoming a cornerstone of modern development. Features like rainwater harvesting systems and solar panels are increasingly common. These methods not only reduce environmental impact but also lower operational costs, making sustainable living more accessible.
Smart Cities and Digital Infrastructure
The rise of smart cities is transforming urban landscapes. Integrated digital systems manage everything from traffic to energy use, improving efficiency and quality of life. In the Philippines, initiatives like the Smart City Framework aim to create connected, resilient urban areas.
Blending Heritage with Modern Technology
Future projects will likely continue to merge historical elements with modern designs. For instance, adaptive reuse of old buildings preserves cultural heritage while meeting contemporary needs. This approach ensures that new developments respect the past while embracing the future.
Policy Shifts and Educational Initiatives
Government policies are increasingly focused on sustainable urban planning. Educational programs are also evolving, equipping future architects with the skills needed to tackle modern challenges. These initiatives are crucial for fostering innovation and ensuring long-term success.
Case Studies of Pilot Projects
Several pilot projects highlight the potential of these trends. The Green City Project in Cebu integrates green spaces with urban development, promoting environmental sustainability. Such projects serve as models for future developments across the country.
| Project | Location | Key Features |
|---|---|---|
| Green City Project | Cebu | Green spaces, sustainable practices |
| Smart City Framework | Manila | Digital infrastructure, urban resilience |
| Adaptive Reuse Initiative | Intramuros | Heritage preservation, modern functionality |
“The integration of innovative technologies and sustainable practices is essential for shaping the future of Filipino cities.”
For more insights on the evolution of Filipino architecture under American influence, explore how historical trends continue to inspire modern urban development.
Conclusion
The evolution of Filipino design under American influence has left a lasting mark on the country’s urban and rural landscapes. From the introduction of the Tsalet housing style to the adoption of neoclassical public buildings, these innovations reshaped how Filipinos live and interact with their environment. The blend of American efficiency with local traditions created a unique architectural identity that continues to inspire modern projects.
Key challenges, such as merging indigenous materials with modern construction techniques, have sparked ongoing debates. Yet, these efforts highlight the importance of preserving cultural heritage while embracing innovation. The socioeconomic impact of American planning philosophies, from improved infrastructure to job creation, remains evident in today’s cities.
Looking ahead, the future of housing and urban development in the Philippines will likely focus on sustainability and smart technologies. By balancing historical preservation with forward-thinking design, the country can continue to build spaces that honor its past while meeting the needs of future generations. For more insights on this evolution, explore this link.
FAQ
How did American influence shape Filipino architecture?
American influence introduced modern construction techniques, urban planning principles, and design innovations, blending them with traditional Filipino elements to create a unique architectural style.
What were the key changes in public buildings during American rule?
Public buildings evolved to include government offices, schools, and civic structures, reflecting American neoclassical and art deco styles while incorporating local materials and craftsmanship.
How did urban planning transform Filipino cities under American influence?
American urban planning introduced grid layouts, parks, and improved infrastructure, shaping cities like Manila into organized, functional spaces that supported economic and social growth.
What role did Filipino architects play in blending tradition and modernity?
Filipino architects reimagined traditional designs using modern techniques and materials, creating structures that honored cultural heritage while embracing innovation.
How did American architectural methods impact Filipino society economically?
American methods boosted construction industries, created jobs, and improved public facilities, contributing to the socioeconomic development of the Philippines.
What challenges arose in merging indigenous and American architectural styles?
Challenges included balancing cultural identity with modern demands, preserving historic structures, and adapting foreign designs to local climates and traditions.
How is the legacy of American design seen in contemporary Filipino structures?
Contemporary Filipino structures often feature elements like open layouts, functional spaces, and neoclassical details, reflecting the enduring influence of American design.
What innovations are shaping the future of housing and urban development in the Philippines?
Innovations include sustainable materials, smart city technologies, and adaptive reuse of historic buildings, aiming to create resilient and inclusive urban environments.
Source Links
- The Tsalet: How America Shaped Philippine Architecture – BluPrint
- Philippine vs. American Architecture
- Architecture of the Philippines
- History of Philippine Architecture – National Commission for Culture and the Arts
- Evolution of Architecture in the Philippines – Richest Philippines
- FN AR326B AMERICAN COLONIAL ARCHITECTURE
- Grey Room | Nation Building in the Philippines and the Racial Ordering of International Architecture by Diana Martinez
- In Focus: Benchmarking Philippine Architecture – National Commission for Culture and the Arts
-
- 10 Innovations That Have Revolutionized Construction
- 12 Examples Of Innovation In Construction | Cemex Ventures
- American colonial architecture
- Colonial Architecture: Everything You Need to Know
- A Quick Tour of Architectural Eras
- New Urban Planning Strategies for the Philippines | Cities Alliance
- Unlocking the Philippines’ urbanization potential
- Warp & Weft: Architecture that Weaves Tradition and Innovation- BluPrint
- From Vision to Reality: Exploring Innovative Architecture in Philippine New Construction – Richest Philippines
- The Charm of Midcentury Modern Architecture In The Philippines
- 20 Iconic Architects Who Redefined Architecture in 2025
- 10 Famous Architects and Their Journey to Fame
- Philippine Contemporary Architecture
- What is adaptive reuse (and why is it important)?
- What is Adaptive Reuse in Architecture? | GPRS
- REPUBLIC ACT NO. 9266 – AN ACT PROVIDING FOR A MORE RESPONSIVE AND COMPREHENSIVE REGULATION FOR THE REGISTRATION, LICENSING AND PRACTICE OF ARCHITECTURE, REPEALING FOR THE PURPOSE REPUBLIC ACT NO. 545, AS AMENDED, OTHERWISE KNOWN AS "AN ACT TO REGULATE THE PRACTICE OF ARCHITECTURE IN THE PHILIPPINES
- How To Be An Architect In The Philippines
- Microsoft Word – Board of Architecture-SB
- How Architecture Impacts Society: Influences on Culture, Economy, and Well-Being
- Keeping the legacy of historic buildings through architecture
- The Evolution of Residential Dwellings in the Philippines Through the Years
- The Consequence of Combining Indigenous Techniques with a Flexible Design to Reduce Energy Consumption in Residential Buildings for Future Architecture
- Native Culture Reflected Through Architectural Design | Studio Southwest Architects
- Impact of Indigenous Cultures on Filipino Architecture – Richest Philippines
- Re-Imaging the Future in Urban Studies and Built Environment Discourse: A Neurourbanism Perspective
- Standard of living – A design determinant of urban future – RTF | Rethinking The Future
- The role of architecture in urban planning and development
- Conclusion: Sociology, Architecture and the Politics of Building (Chapter 8) – The Sociology of Architecture
- Conclusion – Architecture and Power in Early Central Europe

