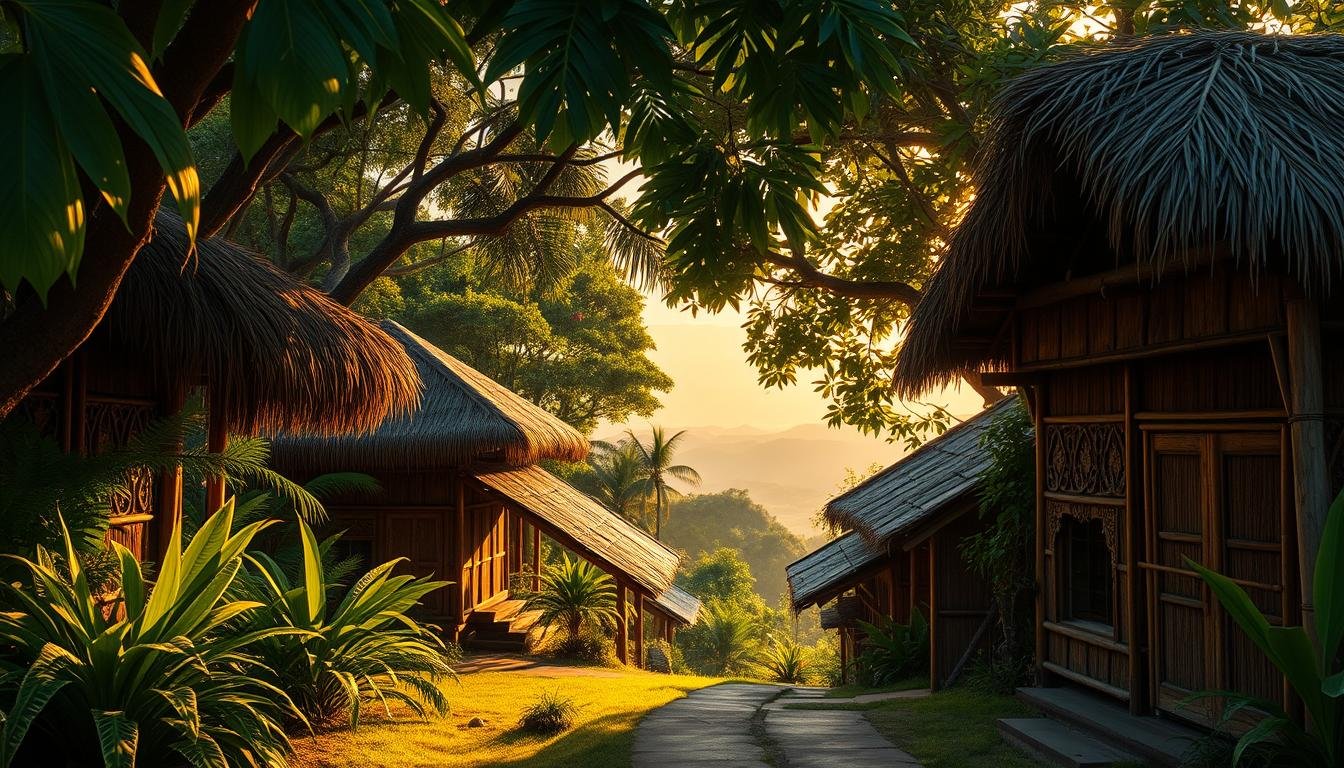Did you know that some pre-colonial Philippine structures, like the Ifugao Rice Terraces, are believed to be over 2,000 years old? These ancient marvels are not just feats of engineering but also a testament to the ingenuity of early Filipino builders. Traditional houses and structures from this era were deeply connected to nature, blending practicality with artistry.
Pre-colonial designs were shaped by the environment, using locally sourced materials like bamboo, wood, and nipa palm. These structures were not just shelters but also reflected the community’s way of life. From the elevated bahay kubo to the fortified idjang, each building type served a unique purpose, showcasing the skill and creativity of its builders.
This article explores the rich history of pre-colonial Philippine houses and structures. It highlights how these designs influenced modern construction and why they remain a vital part of the country’s cultural heritage. Whether you’re a student, enthusiast, or simply curious, this guide offers a fascinating look into the past.
Key Takeaways
- Pre-colonial structures like the Ifugao Rice Terraces are ancient engineering marvels.
- Traditional houses used natural materials like bamboo and nipa palm.
- Designs were practical, artistic, and deeply connected to the environment.
- Structures like the bahay kubo and idjang served unique purposes.
- Pre-colonial practices continue to influence modern Philippine construction.
Introduction to Pre-Colonial Philippine Architecture
Long before colonial influences, Filipino communities crafted structures that harmonized with their environment. These early designs were not just functional but also deeply rooted in cultural values. Indigenous builders used local materials like bamboo, wood, and nipa palm to create homes that adapted to the tropical climate.
Pre-colonial building practices were shaped by the need for mobility and protection. Nomadic groups initially relied on temporary shelters like caves and rock formations. As farming became a stable food source, permanent structures like the bahay kubo emerged, showcasing the ingenuity of early Filipino builders.

The integration of local materials and climate adaptation methods defined these early structures. Elevated houses protected against floods and pests, while open designs allowed for natural ventilation. These practices highlight the sustainable approach of pre-colonial design.
Cultural values were also embedded in these structures. Communal spaces like the torogan reflected social hierarchies, while granaries symbolized community resilience. These buildings were more than shelters—they were expressions of identity and unity.
This section explores the history and culture behind pre-colonial Philippine architecture. It highlights how indigenous practices continue to inspire modern design and why they remain a vital part of the country’s heritage.
| Structure Type | Purpose | Key Features |
|---|---|---|
| Bahay Kubo | Residential | Elevated, made of bamboo and nipa palm |
| Torogan | Royal Residence | Large, ornate, symbolizes social status |
| Idjang | Fortified Shelter | Built on high ground for defense |
Historical Roots of Philippine Building Traditions
The Philippines’ building traditions trace back thousands of years, shaped by its diverse landscapes and cultures. Early Filipino communities developed unique methods to create structures that met their needs and reflected their values. These practices were deeply influenced by the natural environment and available resources.
Before the arrival of colonizers, indigenous groups relied on materials like bamboo, wood, and nipa palm. These were not only abundant but also suited to the tropical climate. Structures like the bahay kubo were elevated to protect against floods and pests, showcasing early engineering skills.
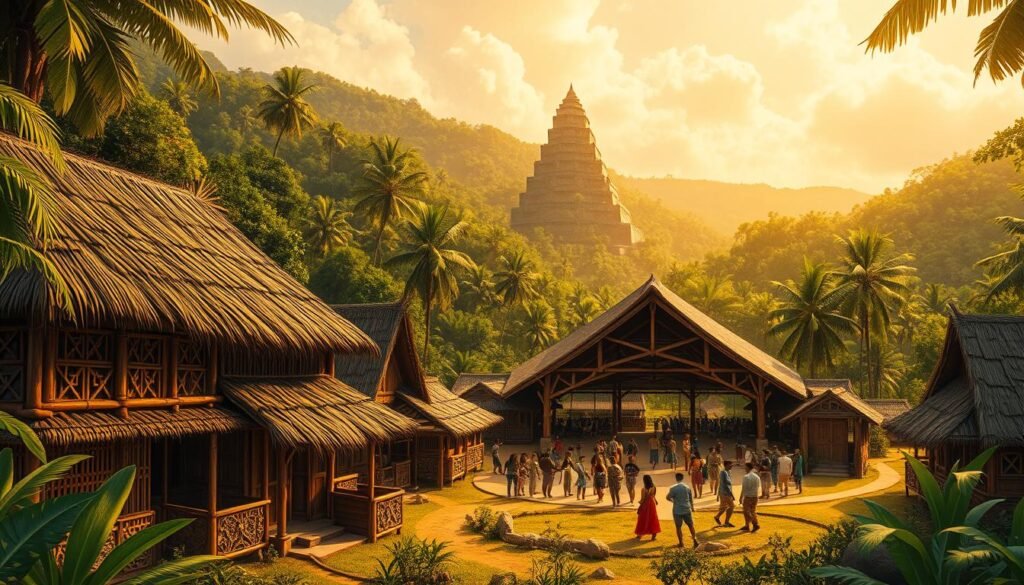
The evolution of these traditions was marked by key milestones. From temporary shelters like caves and tree houses, communities transitioned to permanent homes as agriculture became a stable food source. This shift led to the development of more complex designs, such as the fortified idjang and the ornate torogan.
Indigenous cultures played a central role in shaping these practices. For example, the Igorots built bale houses using bamboo and cogon grass, while the Maranao crafted torogan homes with intricate carvings. These structures were not just functional but also expressions of art and identity.
The interplay of culture, climate, and resources defined pre-colonial design. Elevated homes allowed for natural ventilation, while open layouts fostered community interaction. These principles continue to inspire modern sustainable practices.
Here are some key features of early building traditions:
- Use of locally sourced materials like bamboo and nipa palm.
- Elevated structures for protection and ventilation.
- Integration of cultural symbols and artistic elements.
- Adaptation to the tropical climate and natural surroundings.
These historical roots highlight the ingenuity of early Filipino builders. Their practices not only met practical needs but also laid the foundation for a rich architectural heritage that continues to influence modern construction.
Cultural Significance of Traditional Structures
Traditional structures in the Philippines were more than just homes; they were cultural symbols. These buildings served as centers of community life, where rituals, gatherings, and ceremonies took place. They reflected the values, beliefs, and identity of the people who built them.
Decorative motifs and spatial arrangements held deep symbolic meanings. For example, the intricate carvings on torogan houses represented social status and wealth. The open layouts of bahay kubo fostered interaction and unity among families. These designs were not just functional but also artistic expressions of culture.
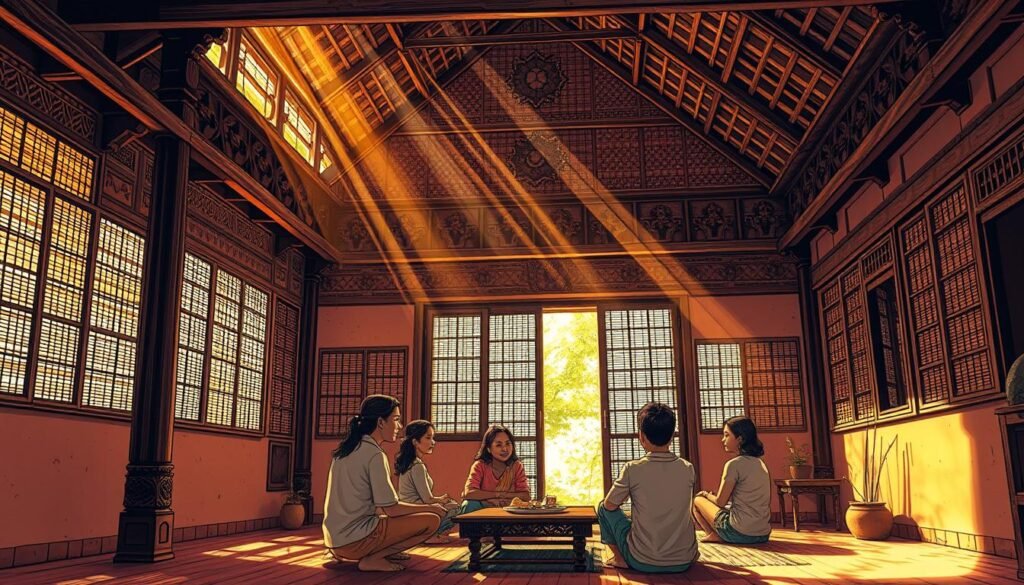
The integration of art, theory, and practice was central to these structures. Indigenous builders combined practical needs with aesthetic elements, creating spaces that were both beautiful and purposeful. This approach highlights the skill and creativity of early Filipino designers.
Traditional buildings also played a vital role in the social and spiritual lives of indigenous people. Structures like granaries symbolized community resilience, while communal spaces like the torogan reinforced social hierarchies. These buildings were more than shelters—they were expressions of identity and unity.
Parallels can be drawn with other ancient civilizations. For instance, the use of natural materials and climate adaptation methods in Philippine structures mirrors practices in Southeast Asia and beyond. These similarities underscore the universal principles of sustainable design.
Today, the cultural values embedded in traditional structures continue to influence modern architecture in the Philippines. Contemporary designers draw inspiration from indigenous practices, blending them with modern techniques to create spaces that honor the past while meeting present needs.
Key Elements of Pre-Colonial House Designs
Pre-colonial Filipino houses were masterpieces of practicality and artistry, blending seamlessly with their surroundings. These homes were not just shelters but reflections of the community’s values and environment. Their design was shaped by the need for functionality, adaptability, and cultural expression.
Layout and Structure
The physical layout of traditional Filipino houses was optimized for the tropical climate. Elevated on stilts, these homes protected against floods and pests. Open-air spaces and natural ventilation were central to their structure, ensuring comfort in hot and humid weather.
Locally sourced materials like bamboo, wood, and nipa palm were commonly used. These materials were not only abundant but also sustainable, showcasing the ingenuity of early builders. The bahay kubo, for example, featured a rectangular floor plan with a thatched roof, making it both simple and effective.
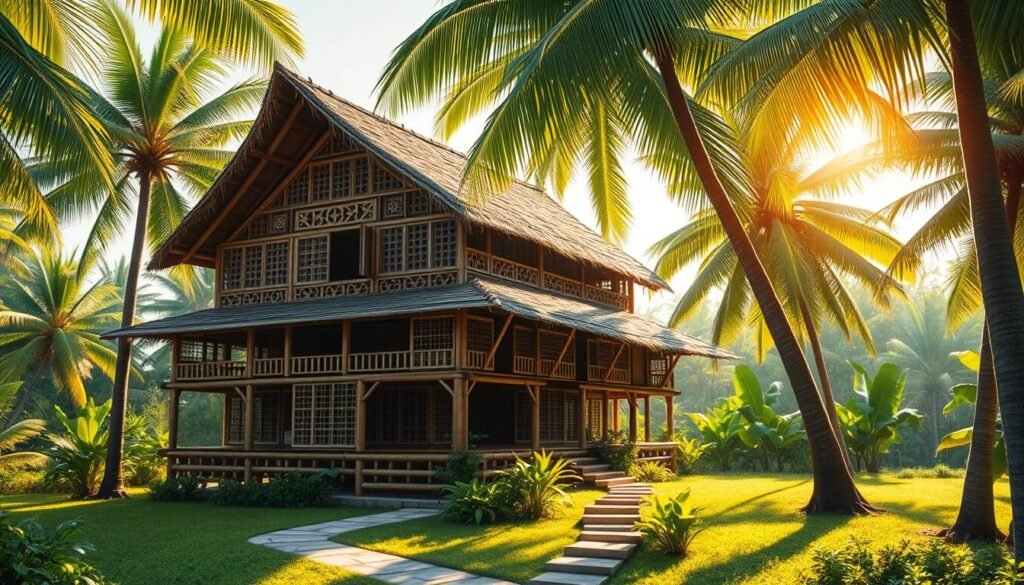
Spatial planning also reflected social hierarchy and cultural values. Communal areas were designed to foster interaction, while private spaces ensured family privacy. This balance between form and function highlights the skill of indigenous designers.
Decorative Motifs and Symbols
Decorative elements in pre-colonial houses were more than just aesthetic additions. They conveyed cultural identity and social status. Intricate carvings and patterns, like those on the torogan, symbolized wealth and power.
These motifs were often inspired by nature, incorporating elements like leaves, flowers, and animals. This connection to the environment reinforced the harmony between the house and its surroundings. The use of art in these designs was a testament to the creativity and craftsmanship of the builders.
| House Type | Key Features | Cultural Significance |
|---|---|---|
| Bahay Kubo | Elevated, bamboo walls, nipa roof | Symbol of Filipino identity |
| Torogan | Elaborate carvings, large spaces | Represents social status |
| Idjang | Fortified, built on high ground | Designed for defense |
Design and Construction Techniques in Pre-Colonial Philippine Architecture
Early Filipino communities mastered sustainable building practices long before modern engineering. Their design and construction techniques were deeply rooted in the use of local materials and adaptation to the tropical climate. These methods showcased their ingenuity and respect for the environment.
One of the most notable aspects of pre-colonial architecture was the reliance on bamboo, wood, and nipa palm. These materials were not only abundant but also lightweight and durable. Builders used traditional joinery techniques, such as interlocking bamboo poles, to create sturdy structures without modern fasteners.
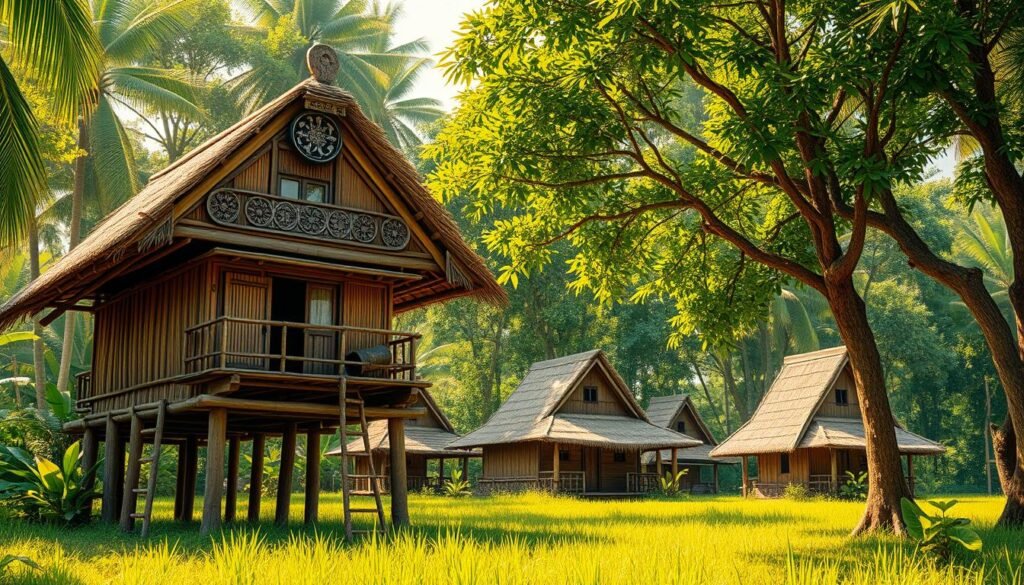
The tropical climate heavily influenced design strategies. Elevated homes protected against floods and pests, while open layouts allowed for natural ventilation. These features ensured comfort and longevity in a region prone to typhoons and high humidity.
Cultural practices also played a significant role in construction methods. For example, the bahay kubo was designed to be easily dismantled and relocated, reflecting the semi-nomadic lifestyle of early communities. Similarly, the torogan featured intricate carvings that symbolized social status and artistic skill.
These techniques were not unique to the Philippines. Similar practices can be found in other ancient civilizations, such as the use of bamboo in Southeast Asia and elevated structures in Polynesia. This highlights the universal principles of sustainable building and climate adaptation.
| Technique | Purpose | Materials Used |
|---|---|---|
| Traditional Joinery | Sturdy construction without nails | Bamboo, wood |
| Elevated Structures | Protection from floods and pests | Wood, bamboo |
| Open Layouts | Natural ventilation | Nipa palm, bamboo |
These practices demonstrate the function and skill of pre-colonial Filipino builders. Their methods continue to inspire modern sustainable architecture, proving that innovation and tradition can coexist harmoniously.
Material Choices and Local Resources
The choice of materials in pre-colonial Filipino construction was deeply rooted in the environment and cultural traditions. Builders relied on locally sourced resources like bamboo, wood, and nipa palm. These materials were not only abundant but also sustainable, showcasing the ingenuity of early Filipino designers.
Climate played a significant role in material selection. The tropical weather required structures that could withstand heavy rains and high humidity. Elevated homes made of bamboo and nipa palm provided natural ventilation and protection from floods. This approach highlights the practical function of traditional designs.
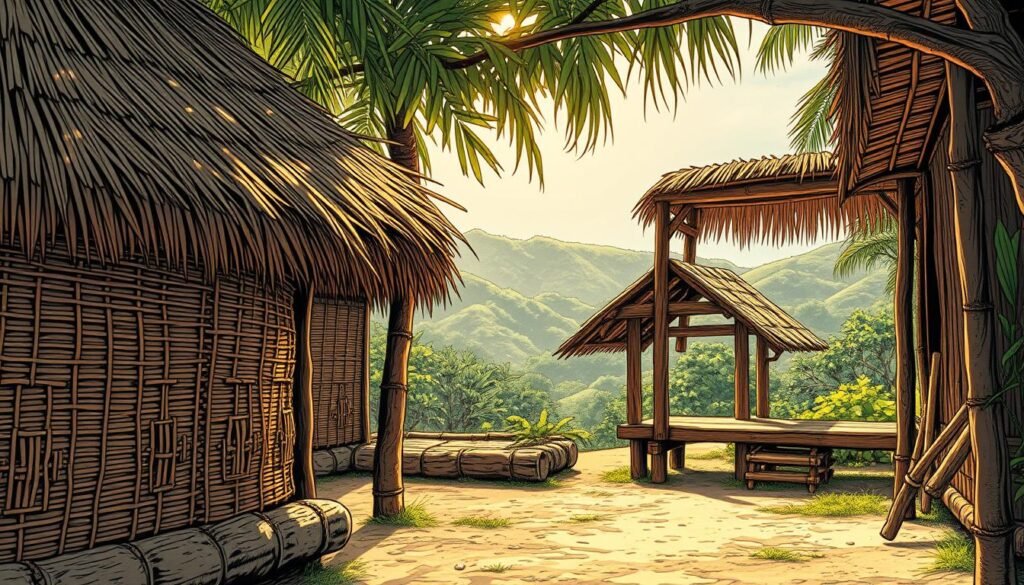
Cultural preferences also influenced material choices. For example, the torogan houses of the Maranao people featured intricate carvings on hardwoods, symbolizing social status. Similarly, the bahay kubo used lightweight materials for easy relocation, reflecting the semi-nomadic lifestyle of early communities.
Indigenous knowledge determined which resources were most sustainable. Builders selected materials that were durable, readily available, and easy to work with. This practice ensured the longevity of structures while minimizing environmental impact.
Here are some key materials used in traditional Filipino construction:
- Bamboo: Lightweight, flexible, and abundant.
- Nipa Palm: Ideal for roofing due to its water-resistant properties.
- Wood: Used for sturdy frames and decorative elements.
- Stone: Occasionally used for foundations in areas with rocky terrain.
These practices were not unique to the Philippines. Similar methods can be found in other ancient cultures, such as the use of bamboo in Southeast Asia and adobe in South America. This comparison underscores the universal principles of sustainable design.
Today, modern architects are revisiting these traditional practices. The use of local materials is gaining popularity in sustainable construction, reducing carbon footprints and supporting local economies. By blending ancient wisdom with modern techniques, designers are creating structures that honor the past while meeting present needs.
Socio-Environmental Influences on Building Practices
The tropical climate of the Philippines shaped the way early communities built their homes. Indigenous builders developed innovative techniques to adapt to heavy rainfall, high humidity, and seasonal winds. These methods not only ensured comfort but also reflected a deep understanding of the environment.
One of the most effective strategies was the use of elevated structures. By raising homes on stilts, builders protected them from floods and pests. This design also allowed for natural ventilation, keeping interiors cool during hot weather. Open layouts further enhanced airflow, creating a comfortable living space.
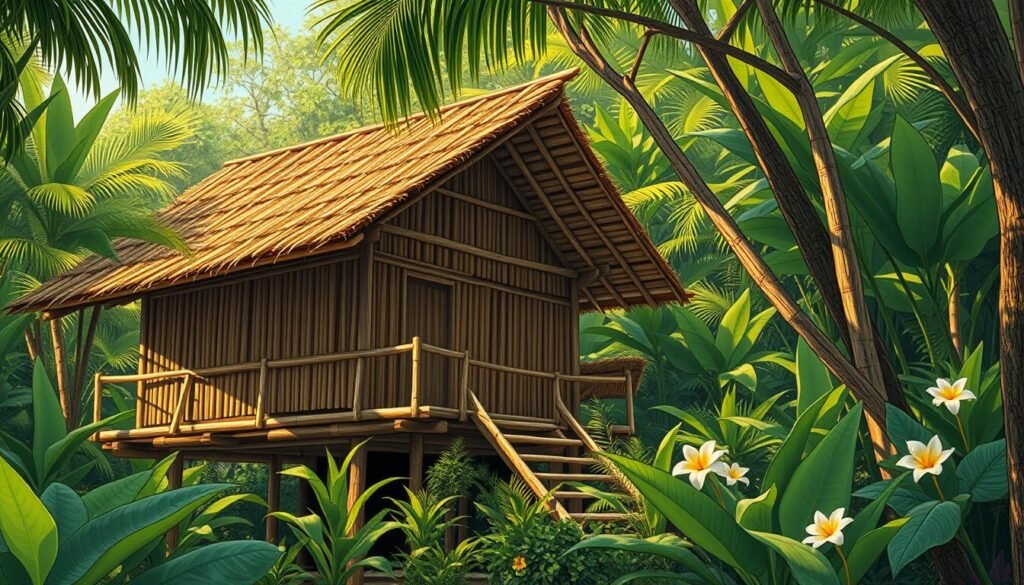
Materials played a crucial role in these climate-responsive solutions. Builders relied on bamboo, wood, and nipa palm, which were abundant and sustainable. These materials were lightweight yet durable, making them ideal for the tropical environment. The bahay kubo, for example, showcased the perfect blend of practicality and cultural identity.
Cultural practices also influenced building techniques. Communal structures like the torogan were designed with large, open spaces to host gatherings and ceremonies. These designs not only met social needs but also reinforced community bonds. The interplay between culture and necessity drove innovation in pre-colonial construction.
Today, these traditional methods continue to inspire modern sustainable practices. Architects and designers are revisiting indigenous techniques to create eco-friendly structures. By blending ancient wisdom with modern engineering, they are addressing contemporary challenges while honoring the past.
Here are some key climate adaptation methods used in pre-colonial building:
- Elevated structures: Protection from floods and pests.
- Open layouts: Enhanced natural ventilation.
- Locally sourced materials: Sustainable and durable.
- Communal spaces: Fostered social interaction.
These practices highlight the ingenuity of early Filipino builders. Their ability to adapt to the environment while meeting cultural needs remains a testament to their skill and creativity. As we face global challenges like climate change, these lessons from the past offer valuable insights for the future.
Indigenous Aesthetic and Symbolism in Architectural Detailing
Indigenous Filipino builders infused their structures with rich symbolism, turning every detail into a cultural narrative. From intricate carvings to geometric patterns, these decorative elements were more than just art—they were expressions of identity, spirituality, and social hierarchy.
Decorative motifs in pre-colonial design often drew inspiration from nature. Patterns resembling leaves, flowers, and animals symbolized harmony with the environment. For example, the torogan houses of the Maranao people featured elaborate carvings that represented wealth and power. These details were not just aesthetic but also served sacred functions.
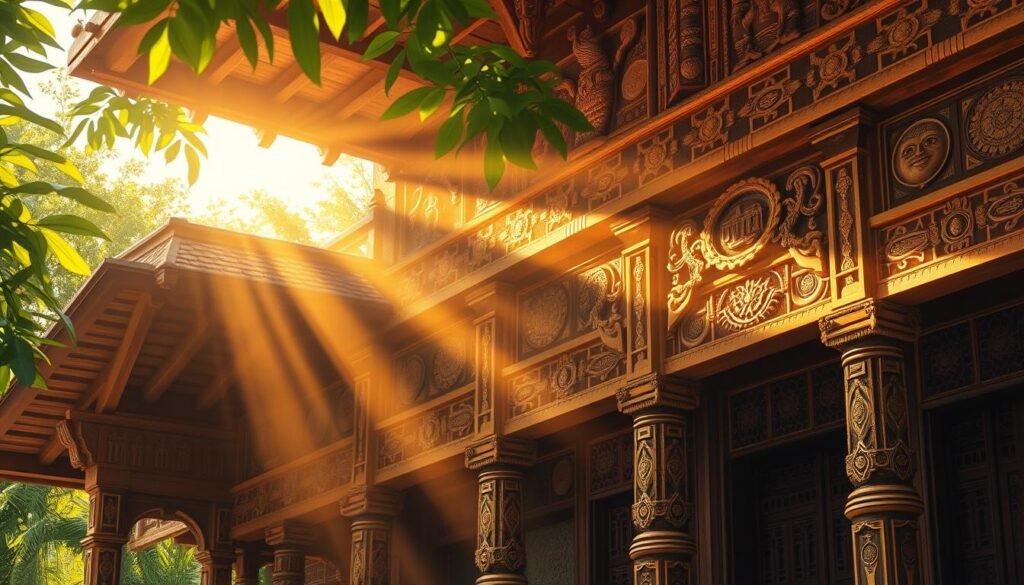
Artistic traditions in Filipino architecture were deeply rooted in cultural practices. Builders used their skill to create patterns that conveyed stories and beliefs. This approach mirrors practices in other ancient societies, such as the geometric designs in Islamic architecture or the symbolic carvings in Maori structures.
The transmission of symbolic language through design was a key aspect of indigenous architecture. Patterns and motifs were passed down through generations, preserving cultural history. This tradition continues to influence modern design, with contemporary architects drawing inspiration from these ancient practices.
| Decorative Element | Meaning | Cultural Significance |
|---|---|---|
| Leaf Patterns | Harmony with nature | Reflects environmental connection |
| Animal Motifs | Strength and protection | Symbolizes spiritual guardianship |
| Geometric Designs | Order and balance | Represents cultural values |
Today, these indigenous decorative elements are celebrated for their timeless beauty and cultural depth. Modern designers incorporate traditional patterns into contemporary structures, blending the past with the present. This fusion highlights the enduring legacy of pre-colonial Filipino art and design.
Community and Ritual Spaces in Traditional Designs
In pre-colonial Philippines, community spaces were more than just physical structures—they were the heart of social and spiritual life. These areas served as gathering spots for daily activities and sacred rituals, reflecting the deep connection between design and cultural identity.
Indigenous Filipino communities organized their spaces to foster interaction and unity. Open layouts and central plazas were common features, allowing people to come together for celebrations, meetings, and ceremonies. These areas were not just functional but also symbolic, representing the community’s values and beliefs.
Many structures had dual purposes, serving as both public and sacred areas. For example, the dap-ay of the Igorot people was a circular stone platform used for gatherings and rituals. Similarly, the torogan of the Maranao people hosted both social events and spiritual ceremonies.
Architectural features like elevated platforms and open-air designs facilitated communal usage. These elements ensured that spaces were accessible and adaptable to various needs. The use of natural materials like bamboo and wood also highlighted the sustainable practices of early builders.
The relationship between spatial organization and cultural identity was evident in these designs. Patterns, carvings, and layouts often conveyed stories and beliefs, turning each structure into a cultural narrative. This approach showcased the skill and creativity of indigenous designers.
Today, the legacy of these traditional spaces continues to inspire modern community planning. Contemporary designers draw from these principles to create areas that foster interaction and cultural expression. By blending ancient wisdom with modern techniques, they honor the past while meeting present needs.
| Structure | Function | Key Features |
|---|---|---|
| Dap-ay | Gathering and Rituals | Circular stone platform |
| Torogan | Social and Spiritual Events | Ornate carvings, large spaces |
| Bahay Kubo | Community Interaction | Open layout, elevated design |
These traditional spaces remind us of the importance of community and cultural identity in design. Their enduring legacy highlights the timeless relevance of indigenous practices in shaping meaningful and functional environments.
Iconic Structures and Their Architectural Stories
The stories behind pre-colonial Philippine structures reveal a blend of ingenuity and cultural pride. These iconic buildings are more than just shelters—they are symbols of identity, resilience, and artistry. From the towering torogan to the fortified idjang, each structure tells a unique story of its people and their environment.
One of the most famous examples is the Ifugao Rice Terraces, often called the “Eighth Wonder of the World.” Built over 2,000 years ago, these terraces showcase the skill of indigenous builders. They were designed to adapt to the mountainous terrain, using stone walls and irrigation systems that still function today. This structure is not just an engineering marvel but also a testament to sustainable design.
![]()
Another iconic example is the torogan, a royal house of the Maranao people. Its intricate carvings and large, open spaces reflect the social status of its inhabitants. The torogan is more than a home—it’s a cultural symbol, embodying the artistry and history of its builders. Its design principles continue to inspire modern Filipino architects.
Legends and myths are deeply tied to these structures. For instance, the idjang, a fortified shelter built on high ground, is said to have protected communities from invaders. Its strategic location and sturdy construction highlight the skill of indigenous builders. These stories add layers of meaning to the structures, making them timeless symbols of Filipino heritage.
Comparing these examples to globally recognized edifices like the Parthenon or Ziggurats reveals fascinating parallels. Both ancient Filipino and global architectural traditions emphasize harmony with the environment and the use of local materials. This connection underscores the universal principles of sustainable design and cultural expression.
Today, these iconic structures continue to influence modern architectural thinking in the Philippines. They remind us of the importance of blending art, function, and cultural identity in design. For those interested in exploring more about classical architecture, this resource offers valuable insights.
Innovations in Architecture and Design
The ingenuity of early Filipino builders laid the foundation for sustainable architectural practices. Their designs were not just functional but also deeply connected to the environment, showcasing a blend of creativity and practicality. These innovations continue to inspire modern architects and designers worldwide.
Adaptation to Natural Surroundings
Pre-colonial Filipino structures were masterfully adapted to their natural surroundings. Elevated homes, like the bahay kubo, protected against floods and pests. Open layouts allowed for natural ventilation, keeping interiors cool in the tropical heat. These features highlight the builders’ deep understanding of their environment.
Builders also used locally sourced materials like bamboo and nipa palm. These resources were abundant, sustainable, and suited to the climate. This approach minimized environmental impact while ensuring the longevity of the structures.
Sustainable Building Practices
Sustainability was a cornerstone of pre-colonial construction. Builders employed renewable materials and energy-efficient designs long before these concepts became mainstream. For example, the Ifugao Rice Terraces used stone walls and irrigation systems that still function today, showcasing early engineering brilliance.
These practices were not unique to the Philippines. Similar methods can be found in other ancient cultures, such as the use of bamboo in Southeast Asia and adobe in South America. This global connection underscores the universal principles of sustainable design.
Today, these innovations inspire modern sustainable projects. Contemporary architects are revisiting traditional practices to create eco-friendly structures. For more insights into sustainable design, explore this resource.
The legacy of pre-colonial Filipino architecture continues to shape modern construction. By blending ancient wisdom with modern techniques, designers are creating spaces that honor the past while meeting present needs. These timeless practices remind us of the importance of harmony between design and the environment.
Comparative Insights: Philippine and Global Architectural Traditions
Exploring pre-colonial Philippine structures reveals fascinating parallels with ancient global building traditions. From the use of natural materials to the integration of cultural symbolism, these designs share common principles with civilizations like the Greeks, Egyptians, and Harappans. This section delves into the similarities and differences, offering a broader perspective on indigenous Filipino ingenuity.
One striking similarity is the reliance on locally sourced materials. Just as the Philippines used bamboo and nipa palm, ancient Egyptians utilized limestone and mud bricks. Both approaches highlight a deep connection to the environment and a sustainable mindset. These practices ensured that structures were not only functional but also harmonious with their surroundings.
Cultural symbolism also played a significant role in shaping design. The intricate carvings on Filipino torogan houses mirror the decorative motifs found in Greek temples. Both styles used art to convey social status and spiritual beliefs. This integration of aesthetics and function underscores the universal importance of cultural expression in architecture.
“Architecture is the learned game, correct and magnificent, of forms assembled in the light.” – Le Corbusier
Despite these similarities, there are notable differences. For instance, the elevated bahay kubo of the Philippines contrasts with the ground-level homes of ancient Mesopotamia. This divergence reflects adaptations to local climates and needs. Such variations highlight the unique aspects of indigenous Filipino design in a global context.
Here’s a comparative overview of key features:
| Civilization | Key Material | Design Feature |
|---|---|---|
| Philippines | Bamboo, Nipa Palm | Elevated Structures |
| Egypt | Limestone, Mud Bricks | Pyramids, Temples |
| Greece | Marble, Stone | Columns, Symmetry |
These insights offer valuable lessons for modern construction. By studying how ancient civilizations adapted to their environment, contemporary designers can create more sustainable and culturally resonant spaces. For example, the use of bamboo in the Philippines inspires eco-friendly materials in today’s projects.
Understanding these global connections enriches our appreciation of Pre-colonial Philippine architecture. It reminds us that while each culture has its unique identity, there are universal principles that unite us. These timeless practices continue to shape the way we build and live today.
Impact of Pre-Colonial Practices on Modern Constructions
Modern Filipino construction draws deeply from the wisdom of pre-colonial builders, blending tradition with innovation. The use of locally sourced materials like bamboo and nipa palm continues to inspire eco-friendly designs. These practices highlight the enduring relevance of indigenous knowledge in shaping sustainable construction.
One notable example is the revival of elevated structures in contemporary homes. Inspired by the bahay kubo, modern designers incorporate stilts to protect against floods and improve ventilation. This approach not only honors tradition but also addresses current environmental challenges.
Another key influence is the integration of open layouts and natural ventilation. Pre-colonial builders prioritized airflow to combat the tropical climate, a principle now central to green architecture. Modern projects, such as eco-resorts and community centers, often feature large windows and open spaces, reducing the need for artificial cooling.
The sustainability of these practices is evident in their function and longevity. For instance, the Ifugao Rice Terraces, built over 2,000 years ago, still function today due to their ingenious design. This blend of skill and adaptability serves as a model for modern sustainable projects.
As highlighted in a recent study, understanding the interplay between traditional and modern methods can enhance urban sustainability. By learning from the past, designers can create spaces that are both functional and culturally resonant.
Here are some ways pre-colonial practices influence modern construction:
- Use of renewable materials like bamboo and wood.
- Elevated structures for flood protection and ventilation.
- Open layouts to promote natural airflow and reduce energy use.
The ongoing relevance of these practices underscores their timeless value. By blending ancient wisdom with modern techniques, Filipino architects are creating spaces that honor the past while meeting present needs. This approach ensures that the legacy of pre-colonial builders continues to shape the future of construction.
Educational Insights for Architecture Students
Understanding pre-colonial Filipino design offers timeless lessons for modern architects. These ancient practices blend sustainability, cultural identity, and innovative construction techniques, providing a rich foundation for today’s students.
One key takeaway is the importance of using local materials. Early builders relied on bamboo, wood, and nipa palm, which were both abundant and eco-friendly. This approach aligns with modern efforts to reduce environmental impact and promote sustainable design.
Another lesson is the integration of cultural values into architecture. Structures like the bahay kubo and torogan were not just functional but also reflected the community’s identity. This highlights the need for designers to consider cultural context in their projects.
Case studies from indigenous practices can also enhance theoretical learning. For example, the Ifugao Rice Terraces demonstrate advanced engineering and environmental adaptation. Such examples provide practical insights that bridge the gap between theory and practice.
“Architecture is the learned game, correct and magnificent, of forms assembled in the light.” – Le Corbusier
To further explore these principles, students can engage with resources like this study, which examines the adoption of e-learning in architectural education. Such research highlights the evolving role of technology in shaping modern design practices.
By studying pre-colonial techniques, architects can develop critical skills and methodologies. These include adaptive construction, community-centered design, and sustainable resource use. These lessons are not just historical but also highly relevant to today’s challenges.
Encouraging students to explore these ideas fosters creativity and innovation. It also ensures that future designers honor cultural heritage while addressing contemporary needs. This balance is essential for creating meaningful and impactful architecture.
Preservation of Pre-Colonial Architectural Heritage
Preserving pre-colonial structures is crucial for maintaining cultural identity and historical continuity. These ancient buildings are not just physical structures but also symbols of the Philippines’ rich heritage. Efforts to restore and conserve them ensure that future generations can connect with their roots and learn from the past.
Restoration Techniques and Challenges
Restoring pre-colonial buildings requires a blend of traditional methods and modern techniques. Experts often use locally sourced materials like bamboo and wood to maintain authenticity. However, challenges like material degradation and lack of skilled architects can hinder progress.
One successful example is the restoration of the Ifugao Rice Terraces. This project combined indigenous knowledge with modern engineering to preserve the terraces’ original design. Such efforts highlight the importance of collaboration between communities and experts.
Government and cultural organizations play a vital role in heritage conservation. The National Cultural Heritage Act mandates the preservation of buildings over 50 years old. This law ensures that significant structures are protected and maintained for future generations.
Restoration projects also offer valuable lessons for modern sustainable practices. By studying traditional techniques, architects can create eco-friendly designs that honor the past while addressing present needs. This approach ensures that pre-colonial heritage continues to inspire and inform the future.
Conclusion
The legacy of pre-colonial Filipino builders continues to shape modern design philosophies, blending tradition with innovation. Their use of local materials and sustainable practices highlights a deep connection to the environment, offering valuable lessons for today’s construction projects.
From the elevated bahay kubo to the intricate torogan, these structures reflect the skill and cultural identity of their creators. They remind us that design is not just about form but also about function and community. For more insights into how these practices influence modern architecture, explore this resource.
As we face global challenges like climate change, the wisdom of pre-colonial builders remains relevant. Their methods inspire eco-friendly solutions and a renewed focus on cultural preservation. By studying these practices, we can create spaces that honor the past while meeting present needs.
Encouraging further research into indigenous building methods ensures that this knowledge continues to inform future design philosophies. The enduring legacy of pre-colonial practices reminds us of the importance of blending history, culture, and innovation in shaping our built environment.
FAQ
What are the key elements of pre-colonial Philippine house designs?
Traditional houses often featured open layouts, elevated structures, and intricate decorative motifs. These elements reflected the culture, environment, and daily needs of the community.
How did climate influence pre-colonial building practices?
Builders used materials like bamboo and nipa palm to create structures that were lightweight, ventilated, and resistant to tropical weather conditions such as heavy rains and strong winds.
What materials were commonly used in pre-colonial constructions?
Local resources like wood, bamboo, and thatch were widely used. These materials were sustainable, readily available, and suited to the region’s climate.
What role did community spaces play in traditional designs?
Community and ritual spaces were central to pre-colonial designs. They served as gathering areas for social, cultural, and religious activities, fostering a sense of unity.
How did pre-colonial builders adapt to their natural surroundings?
Structures were designed to blend with the landscape, using elevated foundations to avoid flooding and open layouts to maximize airflow and natural light.
What is the cultural significance of pre-colonial architectural motifs?
Decorative patterns and symbols often represented beliefs, myths, and spiritual practices, making them an essential part of the cultural identity.
How have pre-colonial practices influenced modern constructions?
Modern designs often incorporate traditional elements like sustainable materials, natural ventilation, and climate-responsive layouts, preserving the wisdom of the past.
What challenges are faced in restoring pre-colonial structures?
Restoration efforts often struggle with sourcing authentic materials, maintaining historical accuracy, and addressing structural wear caused by time and environmental factors.
What can architecture students learn from pre-colonial designs?
Students can study the use of local resources, sustainable practices, and cultural symbolism to create designs that are both functional and meaningful.
How do pre-colonial Philippine structures compare to global traditions?
While unique in their use of materials and motifs, they share similarities with other Southeast Asian designs, such as elevated structures and open layouts, adapted to tropical climates.
Source Links
- Architecture of the Philippines
- History of Philippine Architecture – National Commission for Culture and the Arts
- History of Philippine Architecture
- Explore the Rich History of Philippine Architectural Styles – Richest Philippines
- Philippine Vernacular Architecture: Honoring Heritage, Embracing Diversity in Design
- History of Philippine Architecture
- Cultural Significance of Indigenous Architecture in the Philippines – Richest Philippines
- The cultural significance of vernacular architecture
- Resilience and Tradition: Exploring the Significance of Indigenous Architecture in Modern Contexts
- Proudly Pinoy Made: 12 Pre-Colonial Home Designs of Different Regions – Pinoy Builders
- The Evolution of Residential Dwellings in the Philippines Through the Years
- Pre-Colonial Era Architecture in the Philippines
- Philippine Architecture
- Chapter 2 – Architectural Design: Material Choices, Drawings, and Renderings
- Local Materials: Architecture & Building
- Microsoft Word – ARC10 Sections.doc
- Towards Sustainable Construction Practices: How to Reinvigorate Vernacular Buildings in the Digital Era?
- Aboriginal identities in architecture
- Oceanic art and architecture – Indigenous, Rituals, Symbols | Britannica
- Aesthetics in architecture: unity of form, function and meaning
- Architecture – Religious, Sacred, Temples | Britannica
- Interfaith Spaces: Architectural Responses to Religious Diversity
- Sacred Spaces: The Spiritual Dimensions of Indigenous Architecture
- 49 Famous Buildings Around the World You Need to See Before You Die
- 25 Iconic Buildings to Visit Before You Die
- Iconic structures, landmarks that shaped the world
- No title found
- Innovations in Architectural Design: Top 10 Cutting-Edge Trends
- Sustainable architecture: 46 innovative and inspiring building designs
- Espasyo Journal
- Inside the Outsider’s Gaze – Panorama
- Project MUSE – “Total Community Response”: Performing the Avant-garde as a Democratic Gesture in Manila
- The Evolution of Filipino Architecture: From Bahay Kubo to Modern Structures – Festive Pinoy
- Impact of Spanish Architecture on Philippine Buildings – Richest Philippines
- Learning by Design: The Interplay Between Teaching and Practice in Architecture
- Enhancing Learning Spaces: How Architecture Impacts Education
- Ep 138: Is Architecture School Broken pt. 2 | Life of an Architect
- The Struggle to Save the Philippines’ Architectural Heritage
- Conservation Conversations: Philippine Heritage Structures Ripe for Rebirth – Kanto – Creative Corners
- Conclusion: Sociology, Architecture and the Politics of Building (Chapter 8) – The Sociology of Architecture
- Drawing a Conclusion – The Architectural Review
- Conclusion – Architecture and Power in Early Central Europe

